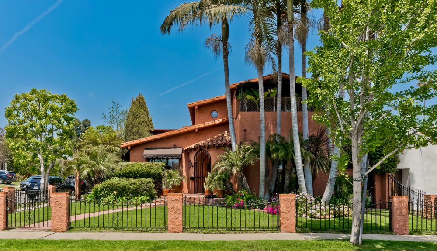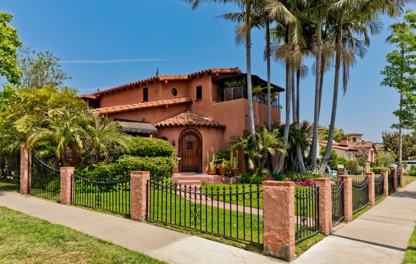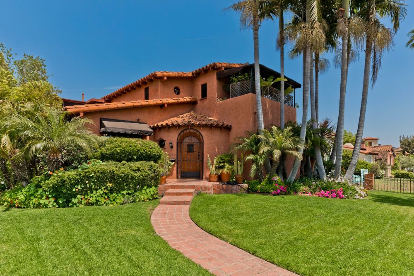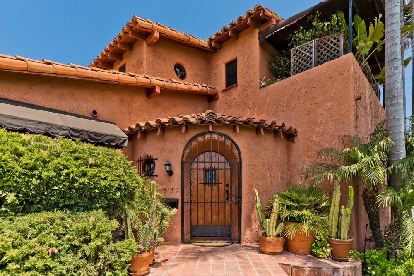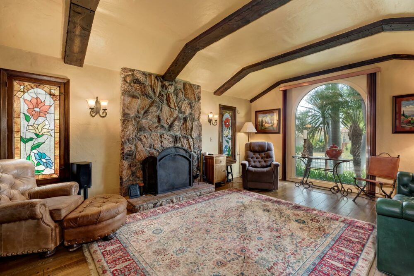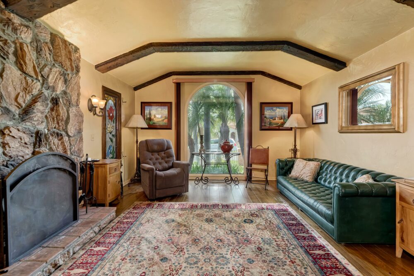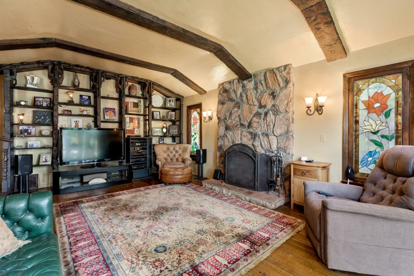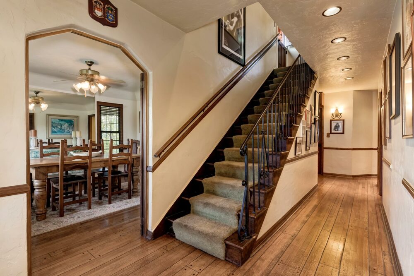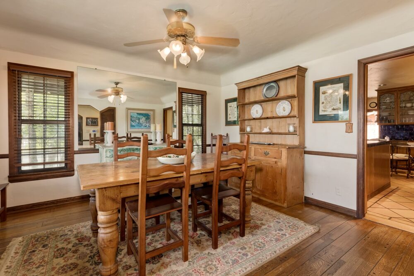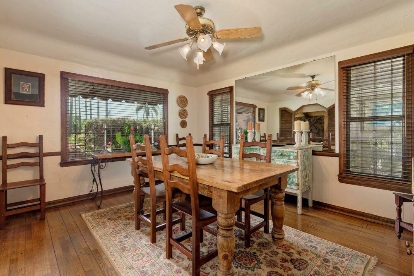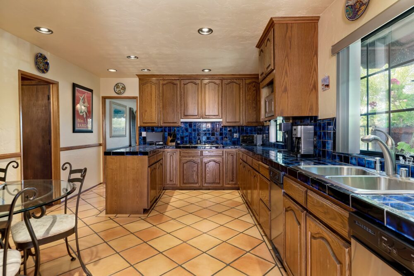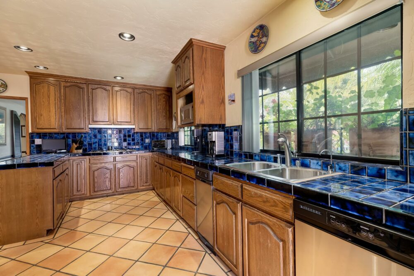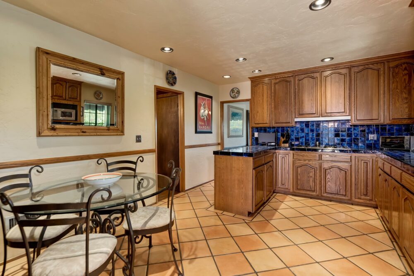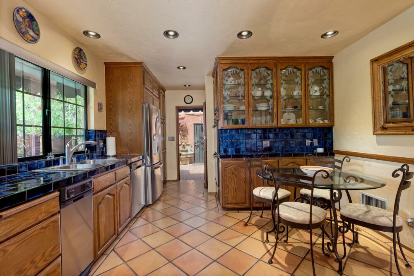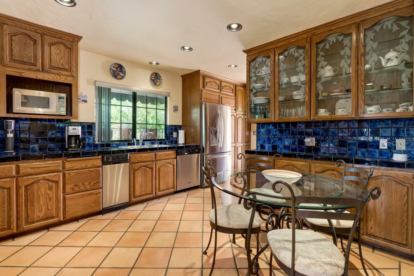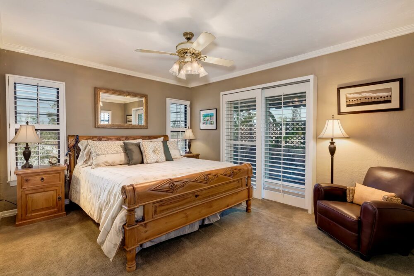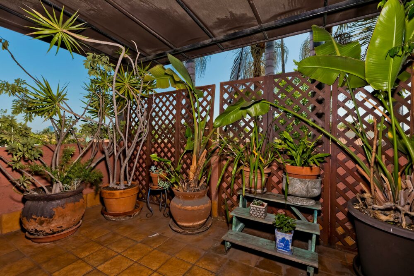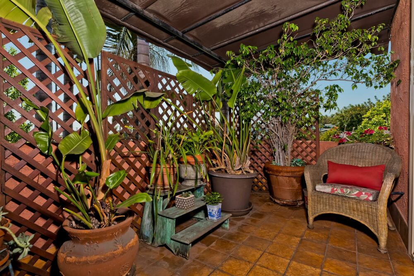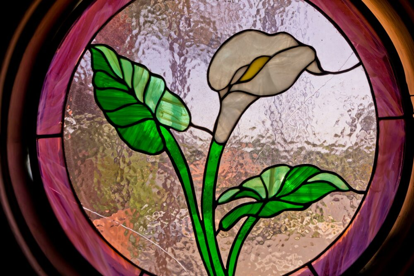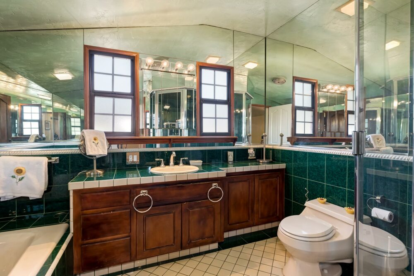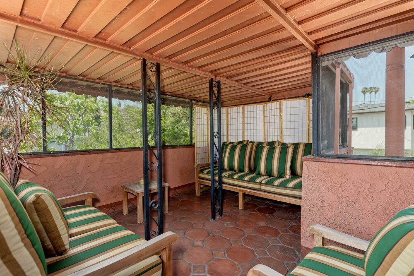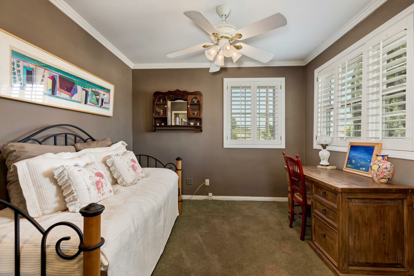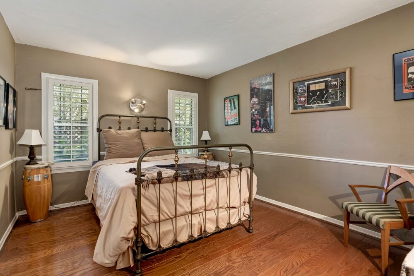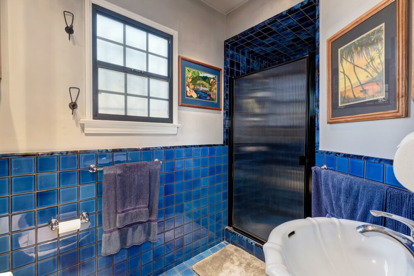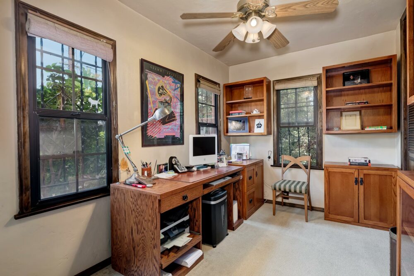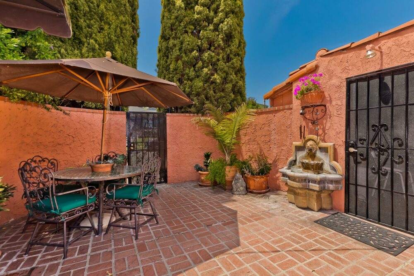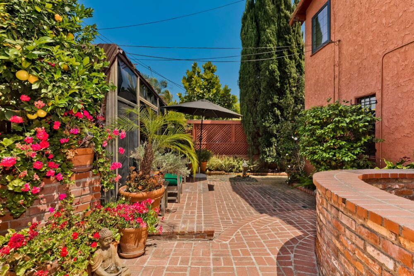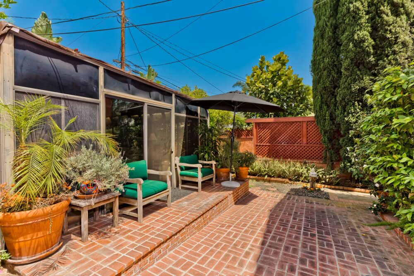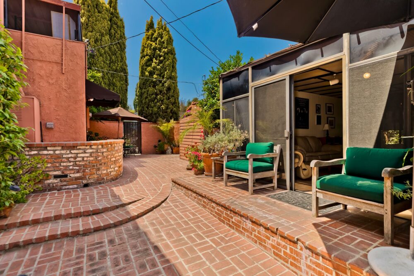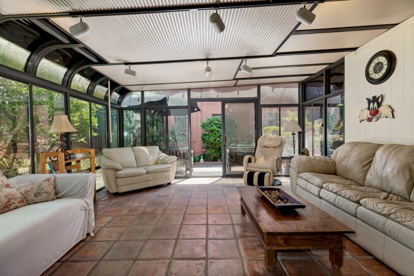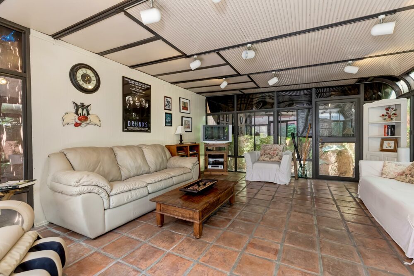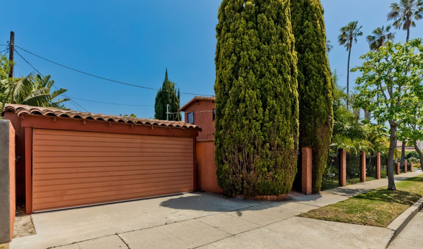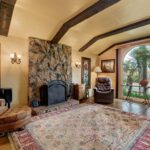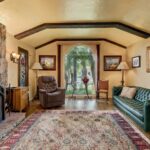2-story 4 Bdrm Spanish-style architectural on an excellent Beverlywood corner lot. This home is rich in architectural details and design elements throughout. From the Saltillo tiled entry w/tiled accent tiles, guest closet and window seat to a large living room with fireplace, bay window, stained glass windows, coved ceilings with wood beams, and custom wood built-ins. Peg and groove style hardwood flooring throughout the lower floor. Light and bright South facing formal dining room has wood moldings. The dine-in kitchen boasts newer stainless-steel double oven and appliances, rich blue tiled countertops, Saltillo tile flooring and a large pantry. 2 bedrooms on the 1st floor, both with sizable closet space. The 2nd floor Master bedroom and a full bath has a dressing area, a relaxing sun-room and a large balcony. The bath features lustrous emerald and white tiles, spa tub and a sizable shower. The 2nd upstairs bedroom shares the full bath. There is a cavernous Saltillo tiled upstairs sunroom that receives wonderful and relaxing afternoon breezes. The private rear courtyard patio is predominantly brick with a whimsical fountain and has access to a private solarium and enclosed yard. Other features include HVAC, California basement, and detached 2-car garage.

